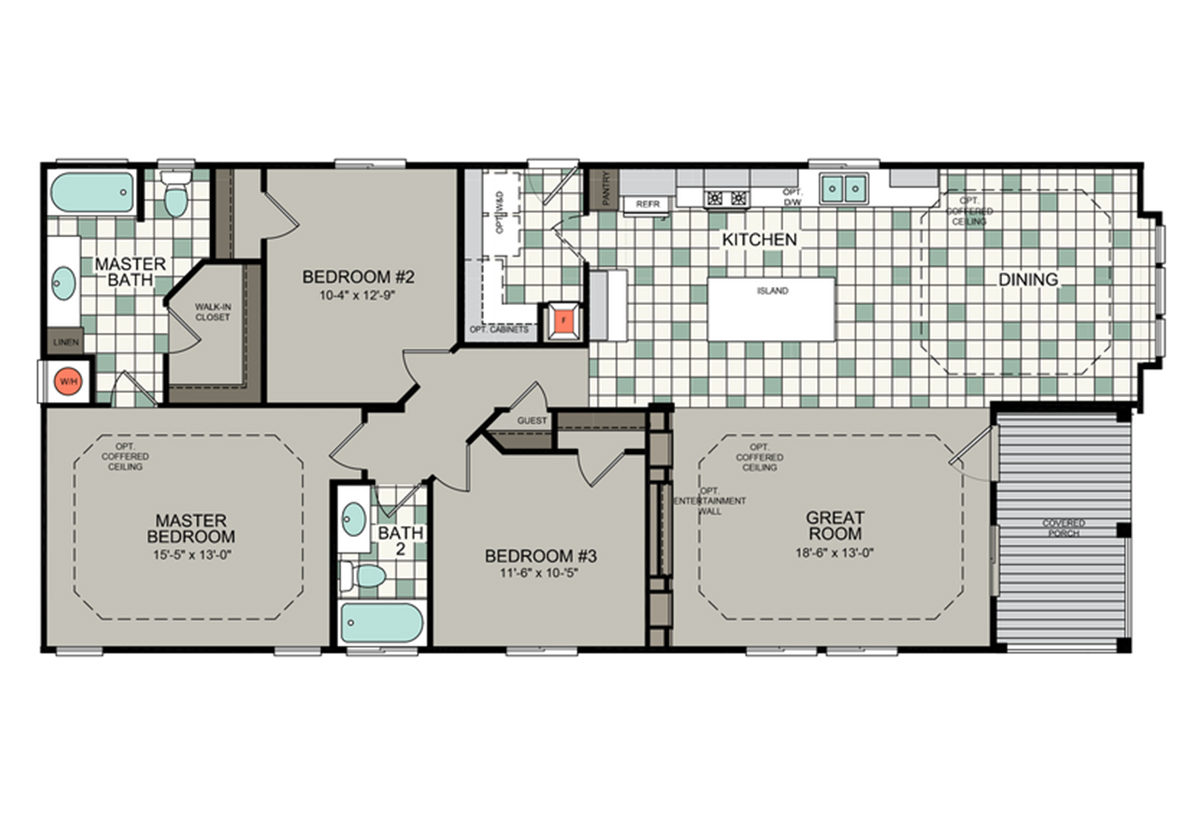Gallery
Tours & Videos
Specifications
Bathroom Backsplash: 6” Backsplash, 2” Front Drop Edge
Bathroom Bathtubs: Moen® Single-Lever Tub/Shower Diverter with Temperature Balancing Valve to Prevent Water Temperature Fluctuations that Can Cause Scalding with Manufacturers Limited Lifetime Warranty on Finish & Parts
Bathroom Countertops: Laminate Countertops
Bathroom Fans: Ceiling Vented Exhaust Fan
Bathroom Faucets: Moen® Chrome Finish Dual-Handle Faucet with Manufacturers Limited Lifetime Warranty on Finish & Parts
Bathroom Flooring: Easy-Clean Quality Vinyl
Bathroom Lighting: Designer Selected Light Above Bath Sink Areas / Satin Nickel or Bronze Lighting Fixtures
Bathroom Shower: 60” One-Piece Fiberglass Tub/Shower
Bathroom Sink: China Self-Rimming Sinks
Bathroom Toilet Type: Elongated Low-Flow Water-Saving Toilets
Bathroom Bathtubs: Moen® Single-Lever Tub/Shower Diverter with Temperature Balancing Valve to Prevent Water Temperature Fluctuations that Can Cause Scalding with Manufacturers Limited Lifetime Warranty on Finish & Parts
Bathroom Countertops: Laminate Countertops
Bathroom Fans: Ceiling Vented Exhaust Fan
Bathroom Faucets: Moen® Chrome Finish Dual-Handle Faucet with Manufacturers Limited Lifetime Warranty on Finish & Parts
Bathroom Flooring: Easy-Clean Quality Vinyl
Bathroom Lighting: Designer Selected Light Above Bath Sink Areas / Satin Nickel or Bronze Lighting Fixtures
Bathroom Shower: 60” One-Piece Fiberglass Tub/Shower
Bathroom Sink: China Self-Rimming Sinks
Bathroom Toilet Type: Elongated Low-Flow Water-Saving Toilets
Insulation (Ceiling): R-22
Exterior Wall On Center: 16” OC
Exterior Wall Studs: 2x4 Exterior Wall Studding
Floor Decking: 3⁄4” OSB Floor Decking
Insulation (Floors): R-11
Floor Joists: 2x6 Transverse Floor Joists – 16” OC
Roof Load: 20 lb. Roof Load
Side Wall Height: 9’ Sidewall Height
Insulation (Walls): R-13
Exterior Wall On Center: 16” OC
Exterior Wall Studs: 2x4 Exterior Wall Studding
Floor Decking: 3⁄4” OSB Floor Decking
Insulation (Floors): R-11
Floor Joists: 2x6 Transverse Floor Joists – 16” OC
Roof Load: 20 lb. Roof Load
Side Wall Height: 9’ Sidewall Height
Insulation (Walls): R-13
Front Door: 6-Panel 36” Vinyl-Covered Insulated Entry Door with Deadbolt Security Lock
Exterior Lighting: Satin Nickel or Bronze Lighting Fixtures
Rear Door: 6-Panel 32” Vinyl-Covered Insulated Rear Entry Door
Shingles: Class A Fire Rated Architectural Shingles with Manufacturers 30-Year Limited Warranty
Siding: Cempanel® Brand Cement Fiber Exterior Siding Materials with Manufacturers 25-Year Limited Warranty (by Hardie®)
Window Type: White Vinyl-Framed Dual-Glazed Windows with Low-E Glazing / Energy Star® Rated Windows with Screens on All Opening Windows
Exterior Lighting: Satin Nickel or Bronze Lighting Fixtures
Rear Door: 6-Panel 32” Vinyl-Covered Insulated Rear Entry Door
Shingles: Class A Fire Rated Architectural Shingles with Manufacturers 30-Year Limited Warranty
Siding: Cempanel® Brand Cement Fiber Exterior Siding Materials with Manufacturers 25-Year Limited Warranty (by Hardie®)
Window Type: White Vinyl-Framed Dual-Glazed Windows with Low-E Glazing / Energy Star® Rated Windows with Screens on All Opening Windows
Ceiling Texture: Textured Finish on Walls & Ceilings with Square Corners on Walls & Windows Openings
Interior Doors: 3-Panel Passage & Wardrobe Doors Throughout
Window Type: White Vinyl-Framed Dual-Glazed Windows with Low-E Glazing / Energy Star® Rated Windows with Screens on All Opening Windows
Interior Doors: 3-Panel Passage & Wardrobe Doors Throughout
Window Type: White Vinyl-Framed Dual-Glazed Windows with Low-E Glazing / Energy Star® Rated Windows with Screens on All Opening Windows
Kitchen Additional Specs: Whirlpool® Kitchen Appliances - White or Black
Kitchen Backsplash: 6” Backsplash, 2” Front Drop Edge
Kitchen Cabinetry: Extended Height Overhead Cabinets Providing Extra Storage Space
Kitchen Countertops: Laminate Finish Countertops
Kitchen Faucets: Moen® Chrome Finish Dual-Handle Faucet with Manufacturers Limited Lifetime Warranty on Finish & Parts
Kitchen Flooring: Easy-Clean Quality Vinyl
Kitchen Lighting: Recessed Can Light Above Kitchen Sink Area / Designer Selected Chandelier in Formal Dining Areas
Kitchen Range Hood: 30” Lighted Range Hood Vent
Kitchen Range Type: 30” Gas Freestanding Range
Kitchen Refrigerator: 18 Cubic Foot Double-Door Refrigerator
Kitchen Sink: Self-Rimming Ledge-Style 8” Sink – Stainless Steel Finish for Durability & Long-Life
Kitchen Backsplash: 6” Backsplash, 2” Front Drop Edge
Kitchen Cabinetry: Extended Height Overhead Cabinets Providing Extra Storage Space
Kitchen Countertops: Laminate Finish Countertops
Kitchen Faucets: Moen® Chrome Finish Dual-Handle Faucet with Manufacturers Limited Lifetime Warranty on Finish & Parts
Kitchen Flooring: Easy-Clean Quality Vinyl
Kitchen Lighting: Recessed Can Light Above Kitchen Sink Area / Designer Selected Chandelier in Formal Dining Areas
Kitchen Range Hood: 30” Lighted Range Hood Vent
Kitchen Range Type: 30” Gas Freestanding Range
Kitchen Refrigerator: 18 Cubic Foot Double-Door Refrigerator
Kitchen Sink: Self-Rimming Ledge-Style 8” Sink – Stainless Steel Finish for Durability & Long-Life
Electrical Service: 100 Amp Electrical Service
Furnace: Gas Down-Flow Furnace
Thermostat: Digital Thermostat with Programmable Settings
Water Heater: 30-Gallon Gas Water Heater
Water Shut Off Valves: Water Shut-Off Valves at All Sinks & Toilets
Furnace: Gas Down-Flow Furnace
Thermostat: Digital Thermostat with Programmable Settings
Water Heater: 30-Gallon Gas Water Heater
Water Shut Off Valves: Water Shut-Off Valves at All Sinks & Toilets
Please Note:
All sizes and dimensions are nominal or based on approximate builder measurements. Paramount Manufactured Sales Riverside reserves the right to make changes due to any changes in material, color, specifications, and features anytime without notice or obligation.



























