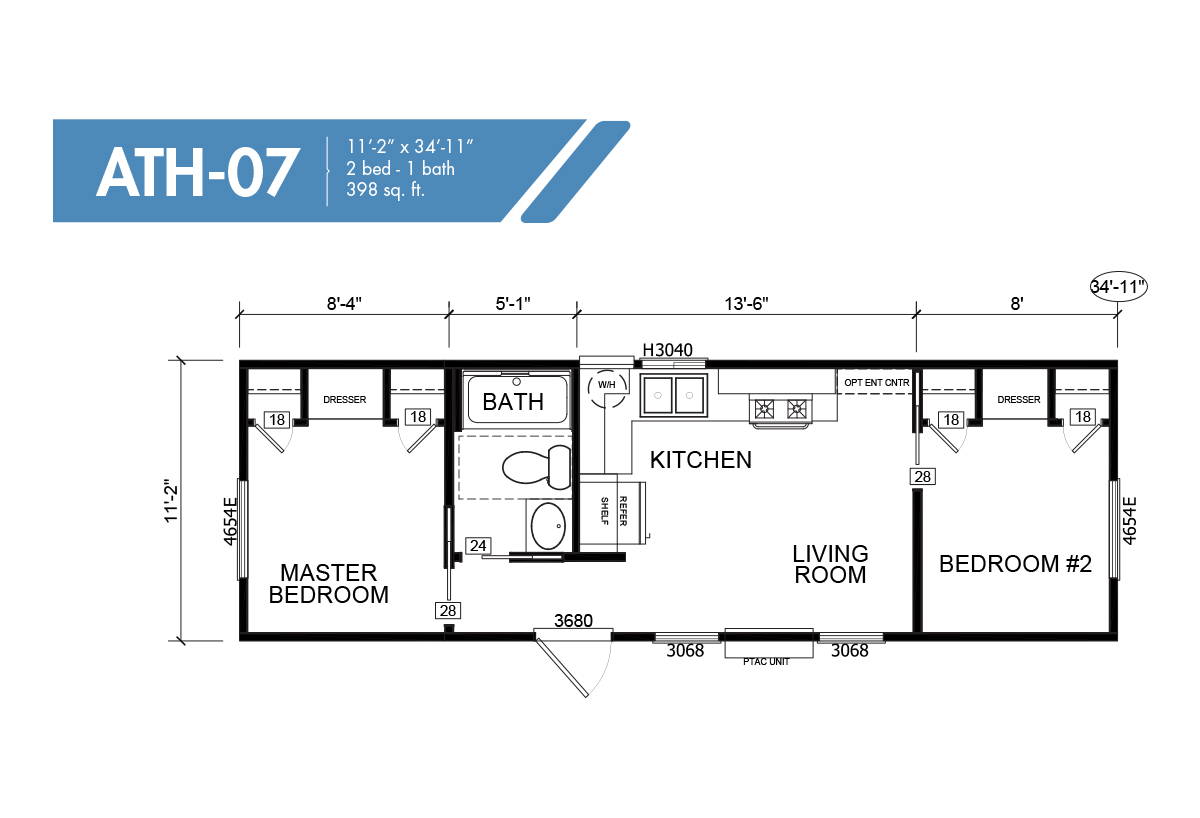3D Tour
No 3d Tour Available
Gallery
Tours & Videos
No Videos Available
Specifications
Bathroom Additional Specs: Medicine Cabinet with Beveled Mirror (Per Plan) / Chrome Towel Bar and Paper Holder
Bathroom Backsplash: 6” Backsplash
Bathroom Countertops: Laminate Countertops
Bathroom Fans: Ceiling Vented Exhaust Fan
Bathroom Faucets: Dual Control Faucet / Single-Lever Tub/Shower Faucet
Bathroom Flooring: Heavy-Duty Vinyl Plank flooring
Bathroom Lighting: Satin Nickel Lighting Fixtures / Three-Arm Wall Mounted Light above Bath Sink
Bathroom Shower: One-Piece Fiberglass Tub/Shower Combination – or Fiberglass Shower
Bathroom Sink: China Self-Rimming Sink
Bathroom Toilet Type: Round Low-Flow Water-Saving Toilets
Bathroom Backsplash: 6” Backsplash
Bathroom Countertops: Laminate Countertops
Bathroom Fans: Ceiling Vented Exhaust Fan
Bathroom Faucets: Dual Control Faucet / Single-Lever Tub/Shower Faucet
Bathroom Flooring: Heavy-Duty Vinyl Plank flooring
Bathroom Lighting: Satin Nickel Lighting Fixtures / Three-Arm Wall Mounted Light above Bath Sink
Bathroom Shower: One-Piece Fiberglass Tub/Shower Combination – or Fiberglass Shower
Bathroom Sink: China Self-Rimming Sink
Bathroom Toilet Type: Round Low-Flow Water-Saving Toilets
Insulation (Ceiling): R-22
Exterior Wall On Center: 16” OC – 2x6 at Loft
Exterior Wall Studs: 2x4 Exterior Wall Studding
Floor Decking: 5/8” OSB Floor Decking
Insulation (Floors): R-11
Floor Joists: 2x6 Transverse Floor Joists – 16” OC
Roof Load: 30lb. Roof Load
Side Wall Height: 108” Sidewall Height (Per Plan)
Insulation (Walls): R-13
Exterior Wall On Center: 16” OC – 2x6 at Loft
Exterior Wall Studs: 2x4 Exterior Wall Studding
Floor Decking: 5/8” OSB Floor Decking
Insulation (Floors): R-11
Floor Joists: 2x6 Transverse Floor Joists – 16” OC
Roof Load: 30lb. Roof Load
Side Wall Height: 108” Sidewall Height (Per Plan)
Insulation (Walls): R-13
Endwall Eaves: 4” Sidewall Eaves (Per Plan)
Front Rear Eaves: 16” Front End Wall Overhang – Most Models
Front Door: White Sliding Glass Door at Entry or Outswing Door (Per Plan)
Rear Door: 32” Rear Door Outswing (Per Plan)
Shingles: Class A Fire Rated Shingles with Manufacturer’s 25-Year Limited Warranty / High Wind Nailing Pattern on All Shingles (6 Nails Per Shingle vs. 4 Staples from Other Manufacturers)
Siding: Fiber Cement Siding- vertical panel
Window Trim: 8” Hardboard Fascia & 4” Hardboard Corner & Window Trim
Front Rear Eaves: 16” Front End Wall Overhang – Most Models
Front Door: White Sliding Glass Door at Entry or Outswing Door (Per Plan)
Rear Door: 32” Rear Door Outswing (Per Plan)
Shingles: Class A Fire Rated Shingles with Manufacturer’s 25-Year Limited Warranty / High Wind Nailing Pattern on All Shingles (6 Nails Per Shingle vs. 4 Staples from Other Manufacturers)
Siding: Fiber Cement Siding- vertical panel
Window Trim: 8” Hardboard Fascia & 4” Hardboard Corner & Window Trim
Carpet Type Or Grade: 1⁄2” 4# Rebond Carpet Pad
Ceiling Texture: Hand-Finished Orange Peel Textured Finish on Walls and Ceilings
Interior Doors: (3) Mortised Hinges on Passage Doors / Tulip-Style Passage Door Locksets – Satin Nickel Finish
Laundry: MDF Cabinets Throughout with Solid End Panel Construction
Interior Lighting: 6” Recessed Can Light in Kitchen and Hall
Molding: White interior moldings / 2 1⁄2” Floor Moldings Throughout
Wall Finish: 1⁄2” Drywall on All Interior Walls
Window Treatment: 2” Faux Wood Blinds Throughout (Except Baths Utility Room)
Ceiling Texture: Hand-Finished Orange Peel Textured Finish on Walls and Ceilings
Interior Doors: (3) Mortised Hinges on Passage Doors / Tulip-Style Passage Door Locksets – Satin Nickel Finish
Laundry: MDF Cabinets Throughout with Solid End Panel Construction
Interior Lighting: 6” Recessed Can Light in Kitchen and Hall
Molding: White interior moldings / 2 1⁄2” Floor Moldings Throughout
Wall Finish: 1⁄2” Drywall on All Interior Walls
Window Treatment: 2” Faux Wood Blinds Throughout (Except Baths Utility Room)
Kitchen Additional Specs: Whirlpool® Kitchen Appliances – White or Black Finished Appliances
Kitchen Backsplash: 4” Backsplash
Kitchen Cabinetry: Adjustable Shelves in Overhead Cabinets with White Lined Finished Cabinet Interiors
Kitchen Countertops: Laminate Countertops
Kitchen Faucets: Dual-Handle Faucet
Kitchen Flooring: Heavy-Duty Vinyl Plank flooring
Kitchen Lighting: 6” Recessed Can Light in Kitchen / Recessed Can Light over Kitchen Sink
Kitchen Range Hood: 30” Lighted Range Hood Vent (Per Plan)
Kitchen Range Type: 30” Gas Freestanding Range (Most Plans)
Kitchen Refrigerator: 18 Cubic Foot Double-Door Refrigerator (Most Plans)
Kitchen Sink: Stainless Steel Self-Rimming Ledge Style Sink
Kitchen Backsplash: 4” Backsplash
Kitchen Cabinetry: Adjustable Shelves in Overhead Cabinets with White Lined Finished Cabinet Interiors
Kitchen Countertops: Laminate Countertops
Kitchen Faucets: Dual-Handle Faucet
Kitchen Flooring: Heavy-Duty Vinyl Plank flooring
Kitchen Lighting: 6” Recessed Can Light in Kitchen / Recessed Can Light over Kitchen Sink
Kitchen Range Hood: 30” Lighted Range Hood Vent (Per Plan)
Kitchen Range Type: 30” Gas Freestanding Range (Most Plans)
Kitchen Refrigerator: 18 Cubic Foot Double-Door Refrigerator (Most Plans)
Kitchen Sink: Stainless Steel Self-Rimming Ledge Style Sink
Additional Specs: ‘PEX’ Water Lines / PVC Drain Lines
Electrical Service: 50 Amp Electrical Service
Thermostat: Digital Thermostat
Water Heater: 20 Gallon Electric Water Heater
Water Shut Off Valves: Water Shut-off Valves at All Sinks and Toilets
Electrical Service: 50 Amp Electrical Service
Thermostat: Digital Thermostat
Water Heater: 20 Gallon Electric Water Heater
Water Shut Off Valves: Water Shut-off Valves at All Sinks and Toilets
Please Note:
All sizes and dimensions are nominal or based on approximate builder measurements. Paramount Manufactured Sales Riverside reserves the right to make changes due to any changes in material, color, specifications, and features anytime without notice or obligation.



